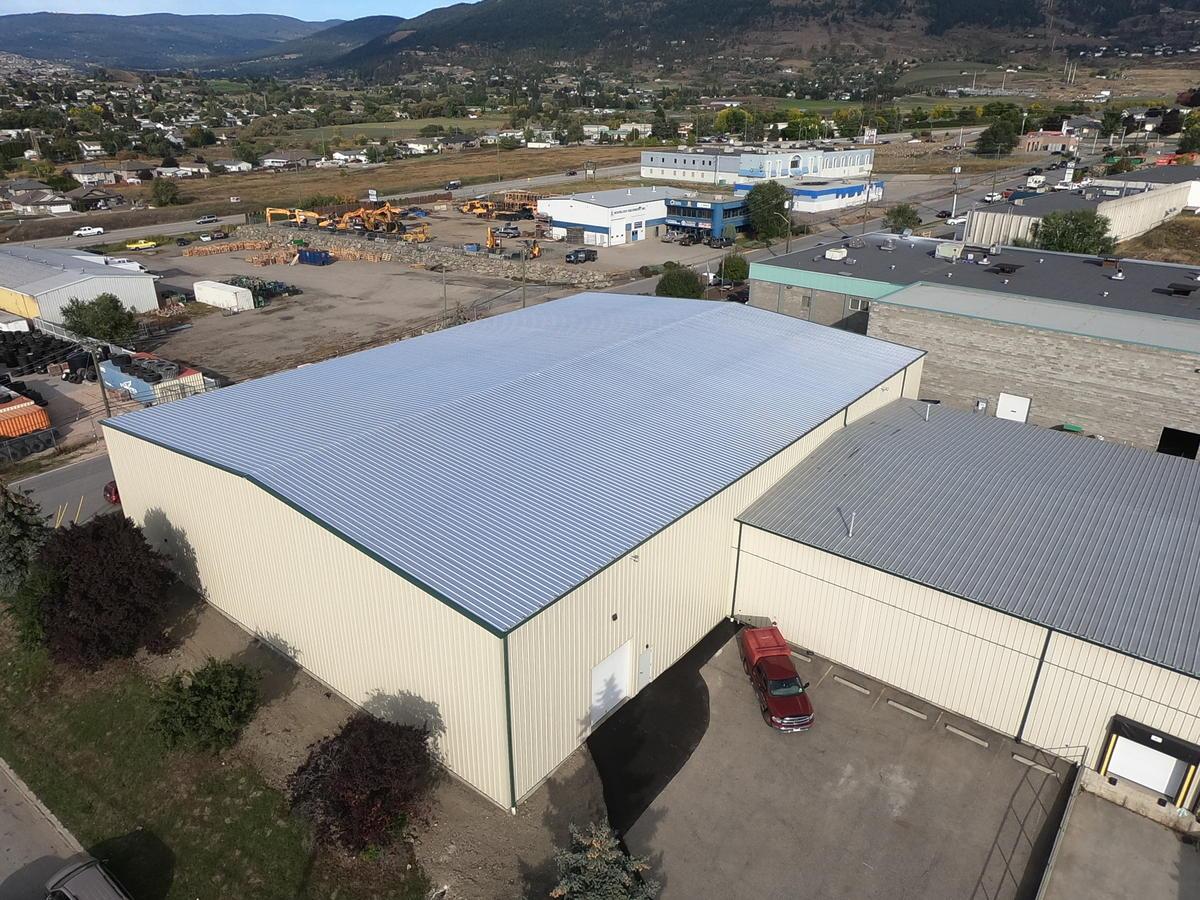The Flexibility of Steel Buildings - Your Questions Answered

Okanagan Spirits Distillery in Vernon, BC is just one of the many clients that has benefitted from pre engineered metal buildings, designed, supplied and erected by Metal Structure Concepts.
At Metal Structure Concepts, we are often asked why businesses and industries choose to build with steel. The answer is simple. Steel is strong, durable, weather-resistant, sustainable, and the list goes on. While our FAQs provide the answers to a number of questions people have about metal buildings, we do occasionally get asked something that requires a little more research. Here we answer some of your other questions about the versatility of steel buildings.
Q: Can Pre Engineered Metal Buildings Be Painted?
A: Yes. The metal panels used in pre-engineered buildings can be painted in just about any colour while they’re being manufactured. In fact, it is recommended that the metal is painted with a protective coating, as it increases its durability. A building can also be painted or retouched once it has been erected. It is recommended that you contact your building supplier in order that the proper primer and paint are used.
Read our Case Study on how we used customized colour panels for a Fountain Tire steel garage auto shop we erected in Valleyview, Alberta.
Q: Can Prefab Metal Buildings Be Moved?
A: Yes. In fact, it is relatively easy to move a pre-engineered steel building of any size, as it is fabricated piece by piece in a factory before it is assembled. If a building needs to move, it can easily be disassembled and then put back together again at the new location by your building supplier.
For more information, read why Prefab Steel Buildings Are Faster And More Efficient To Install Than Regular Buildings.
Q: Can Steel Buildings Include a Basement?
A: Yes. Pre-engineered metal buildings can be customized to include both full and partial basements, including clear span spaces (without columns). Like all buildings, steel buildings require a sturdy foundation with footers and a slab that can handle the load of the structure. In addition, most steel buildings include structural steel load-bearing walls.
Steel buildings can also be retrofitted to connect with other steel structures as seen when we constructed a 6,720 sq. ft. steel warehouse for Okanagan Spirits Distillery in Vernon, BC.
Q: Can Metal Buildings Be Insulated?
A: Yes. While the average steel building is normally insulated with 9-inch insulation in the roof (R30 value) and six inches in the walls (R20), it can be insulated with thicker insulation with a higher R-value in colder climates and to meet local building codes.
Read how pre-engineered steel buildings have been used in the BC ski industry in our Case Study.
Q: Can You Live in a Home Made from Pre-Engineered Steel?
A: Yes. As long as it is properly ventilated and meets building codes for residential, you can live in a building made from pre-engineered steel. With the advances in technology, custom metal buildings can be constructed to meet just about any architectural design. In addition, steel building prices tend to be lower than traditional building costs due to the speed of construction and the fact that the buildings tend to be longer-lasting, so less maintenance is needed over time.
For more information, read 4 Reasons Why Architects Like To Design With Pre-Engineered Metal Buildings.
From start to finish, Metal Structure Concepts is with you every step of the way in designing, supplying, and building the right steel structure for your needs. Visit our extensive project gallery for just some of the buildings we have erected all over Western Canada.