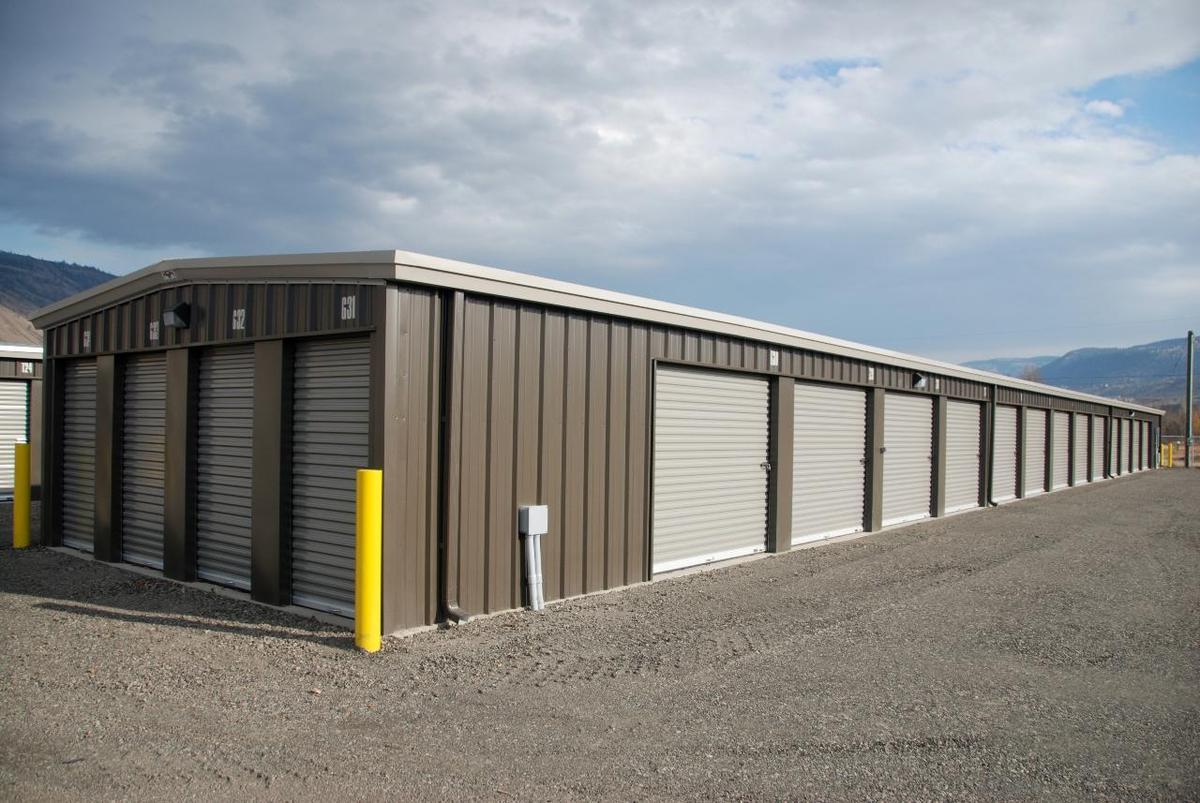Sectioning Steel Building Interiors to Fit Your Needs

Pre-engineered steel buildings give you the freedom to customize the interior layout to suit your needs.
One of the great benefits of designing your own pre-engineered steel building is that you get to choose what the interior layout looks like. Some owners simply want a wide-open space that provides unobstructed room to store things such as:
- Equipment
- Vehicles
- Materials
- Product
Others require a building interior that’s a little more complex. The point is, regardless of which industry you’re in, or the intended purpose, it’s easy to tailor the interior of pre-engineered and structural steel buildings to fit your needs. To show you what’s possible, here are a few examples of projects we’ve worked on across Western Canada.
Tri-S Concrete – Fairview, Alta.

This 10,000-square-foot commercial project is actually two buildings in one. It includes a smaller office structure attached to the main building, which has everything the company needs to maintain its fleet:
- 16x18-foot overhead doors with electric openers
- Full-length drive-thru wash bay
- 10-ton overhead crane to lift engines and other equipment
- Durable, bright white steel liners on interior walls
Kondola’s Furniture – Terrace, BC

Furniture stores require a retail area that’s spacious enough to effectively display their product, yet appealing enough to attract consumers. In addition to an eye-catching exterior, this project highlights the ability of pre-engineered steel buildings to provide a combination of function and esthetics. The structure also features a 12,000-square-foot mezzanine and custom inset loading area, further illustrating the versatility of this building type.
Action Metals – Kelowna, BC

This metal recycling company in Kelowna needed an office building that wouldn’t take up too much space on its eight-acre compound. To maximize the use of space, we built up, instead of out. The result was a three-story, 7,500-square foot office structure that includes:
- Washrooms,
- Lunchrooms
- Reception area
- Shop
Furthermore, the structure receives plenty of natural light via 45 windows. For more on this, read: THE BENEFITS OF USING DAYLIGHT IN STEEL BUILDINGS.
Petro-Canada – Anzac, Alta.

This modest building measures a mere 40 x 75 feet, yet it contains all of the amenities you’d expect to find in your typical service station:
- Gas bar
- Bathrooms
- Convenience store
- Storage space
- Office
Prince Rupert Storage – Prince Rupert, BC

Pre-engineered steel buildings are a great fit for self-storage projects because the computer-assisted design software makes it easy to customize the layout to provide the exact size and number of rental units you require.
Whether you need a larger warehouse-style structure to store larger items like boats and RVs, or rows of smaller units for personal storage, planning is relatively straightforward.
This storage project in Price Rupert also features an interior hallway that provides customers with sheltered access for added convenience.
If your operational needs require a steel building with specific amenities or a customized layout, call Metal Structure Concepts. We specialize in industrial, commercial and agricultural buildings across Western Canada.