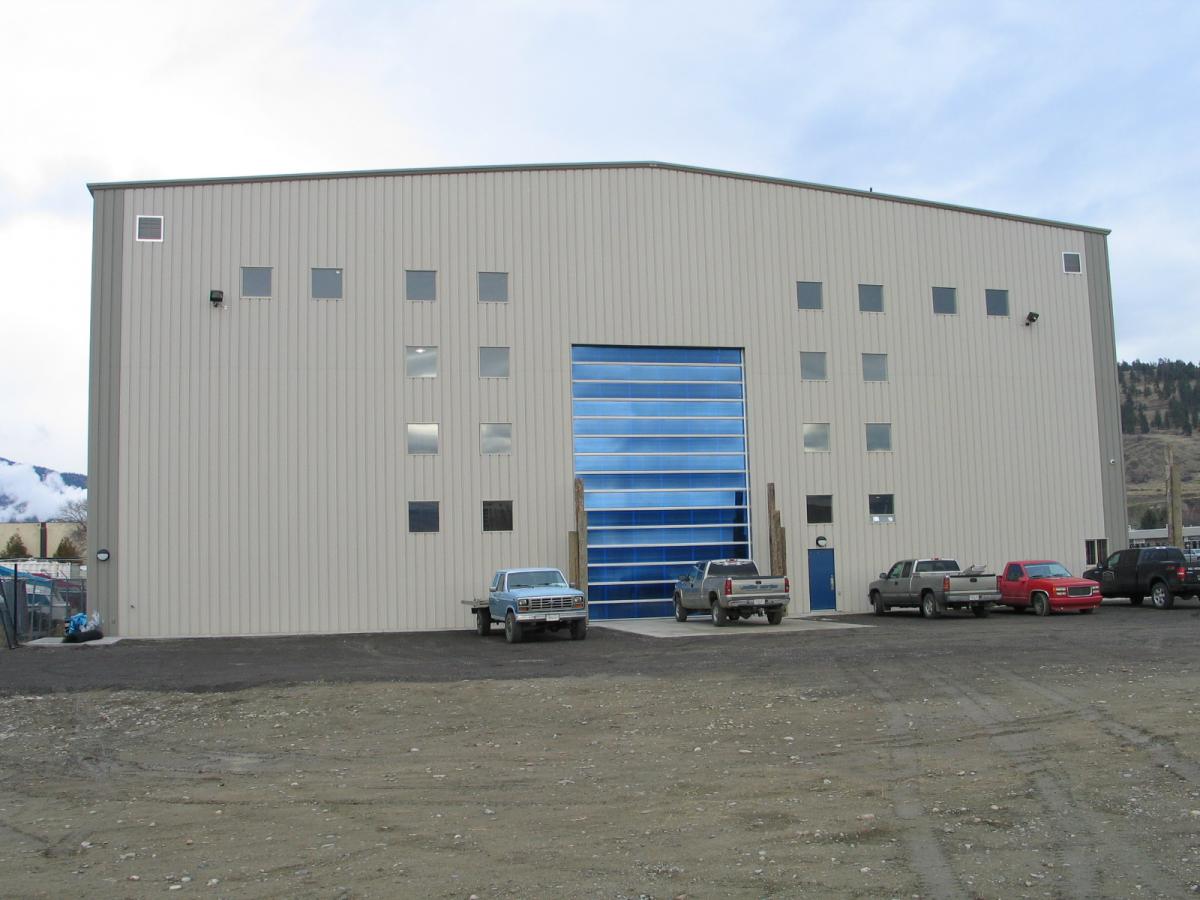Reimagining Your Place of Work with a Steel Building

Choosing a steel building with ample daylighting can vastly improve the work environment.
It goes without saying that most people would prefer to work in a comfortable environment. Even if your job is physically demanding, operating in the right surroundings can lessen the impact of your daily workload. With a thoughtfully designed steel building, you can provide the optimal conditions required to achieve maximum productivity, while also improving employee satisfaction.
Spending day after day in a dark, dingy barn or workshop can start to affect a worker’s ability to perform at a high level. Here are a few ways in which pre engineered steel buildings can provide the right work environment.
Shine a Light on Poor Productivity
Working in a poorly lit environment can be detrimental to your operations for a number of reasons. First, insufficient lighting is associated with a range of health-related problems, including:
- Eye strain
- Headaches
- Fatigue
- Postural problems
Second, in instances where you have moving vehicles and potentially hazardous machinery onsite, a lack of light can diminish situational awareness, resulting in workplace injuries.
Third, working in natural daylight is uplifting, almost like you’re working out in the fresh air. With steel buildings, you can do just that by choosing a building design featuring plenty of windows and skylights.
Shelter Workers, not Rodents in Your Steel Building
If you constantly have to deal with rodents and other pests on the jobsite, your productivity is bound to suffer (your employees probably won’t care for it much either). Steel garages are designed to keep your workforce, equipment and materials sheltered from the elements, while prohibiting unwanted pests, such as:
- Rats and mice
- Birds
- Insects
Additionally, with a steel building you’ll never have to worry about termites chewing away at your structural supports.
Interior Optimization
Think of a pre engineered steel building as a blank canvas. What you do with it is completely up to you. Due to the long, open spans that can be achieved by this building method (up to 150 feet), you’re basically left with an open space that you can configure any way you like.
There are no interior support columns to get in your way. You can layout your floor space to provide:
- Optimal productivity
- Efficient access
- Workplace safety
Any customized features can also be incorporated into your building design. For instance, if your operation requires access for vehicles, you can install oversized bay doors. Or, if you want to maximize your building space, you could include a mezzanine.
For a complete range of steel building design and erection services, talk to the specialists at Metal Structure Concepts. From the initial concept to the finished product, we’re with you every step of the way.