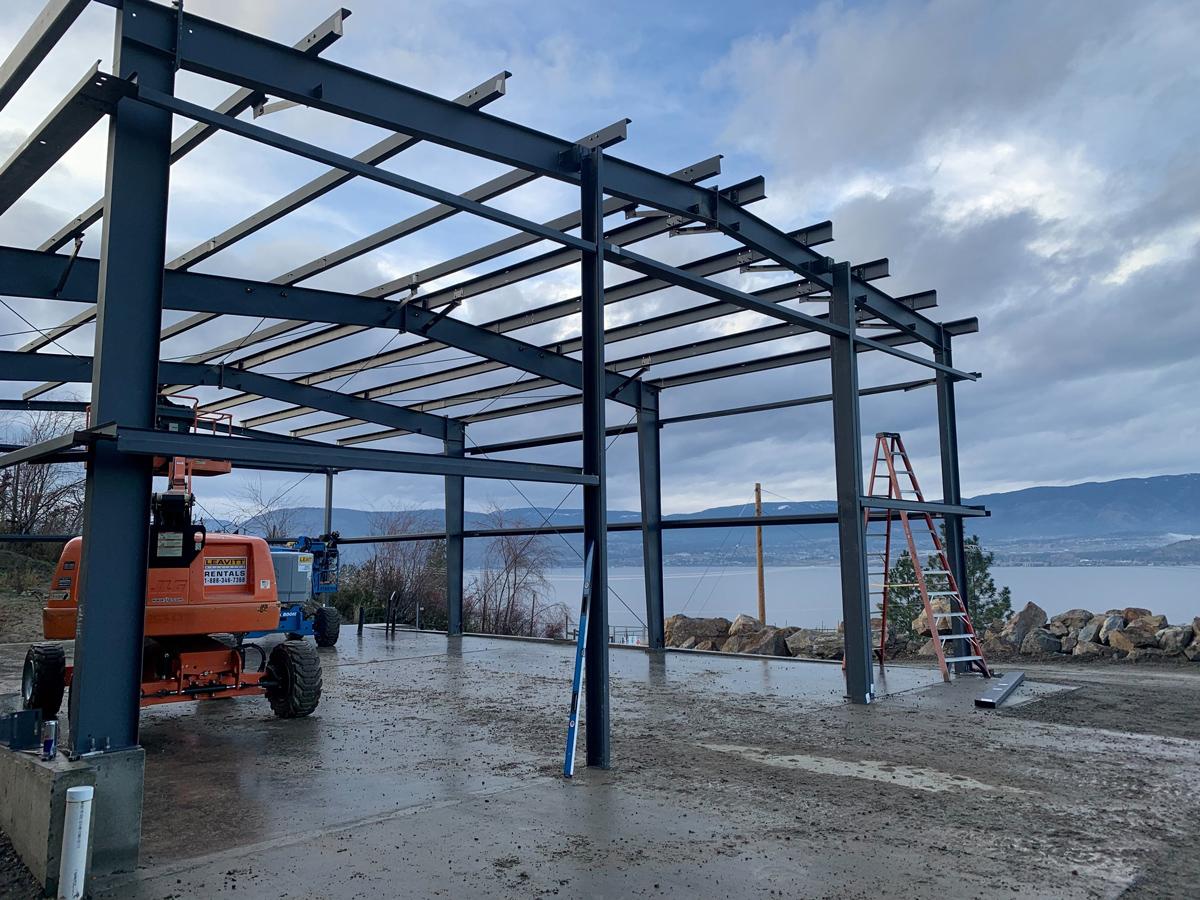Comparing Pre Engineered Steel Buildings and Conventional Steel

The traditional I-beams used in conventional steel aren’t as efficient as the tapered framing members used in pre engineered steel buildings.
The prevalence of pre engineered steel buildings today is no accident. As more business owners, contractors and project managers realize the benefits this type of steel building has over conventional steel, their popularity will only increase.
When you look at the two building methods in a side-by-side comparison for a variety of factors, the advantages become obvious.
Structure Weight
Pre engineered buildings utilize primary framing members that are tapered, which requires less material than the traditional ‘I’ sections used in conventional steel buildings. By strategically using larger beam depths at major stress points, and thinner sections in less critical areas, it greatly reduces the overall weight of the structure.
The lower weight of pre engineered buildings makes them superior in terms of:
- Seismic resistance
- Foundational requirements (lighter buildings need less support)
- Steel building prices (less steel results in a more cost-effective building)
Building Design
Designing pre engineered steel buildings is simplistic because many of the structural elements are commonly used and are designed work together. The design process is also aided by powerful computer assisted programs that have the ability to analyze a given structure and determine the optimal use of materials.
For traditional steel projects, plans are typically started from scratch, which:
- Takes longer to design
- Makes them less amenable to customization
- Increases steel building prices due to required consulting time
And because the design process is so much faster and efficient for pre engineered buildings, delivery times are, on average, much faster.
Erection Times
When prefab metal buildings arrive on the jobsite, they are ready to be assembled. Armed with the building plans and an experienced ground crew, your project will go up in a matter of weeks. Due to their ready-to-assemble nature, they require:
- Less manpower
- Less time on the jobsite
- Less heavy equipment
Traditional steel building projects are inherently slower and require more labour because the planning process is less precise. This indirectly results in higher steel building prices.
To learn more about budgeting for steel buildings, check out our post: Industrial Steel Building Prices: 5 Factors that Affect Cost Planning.
Potential for Expansion
For budget-conscious companies, or ones with long-term business plans, having the ability to expand your building to accommodate future growth is beneficial for a number of reasons:
- Prevents you from tying up capital
- Optimizes operating capacity
- Helps you plan for the changing needs of your company
The components of steel buildings are universal, which makes expansion a relatively straightforward process. If you anticipate this need ahead of time, your designers can even make allowances for these changes in the initial building plans.
With a conventional steel structure, expansion is more of a challenge because the individual building components aren’t readily interchangeable.
Pre engineered steel buildings offer many advantages over conventional steel structures. To learn if this is the right building choice for you, talk to the experts at Metal Structure Concepts.