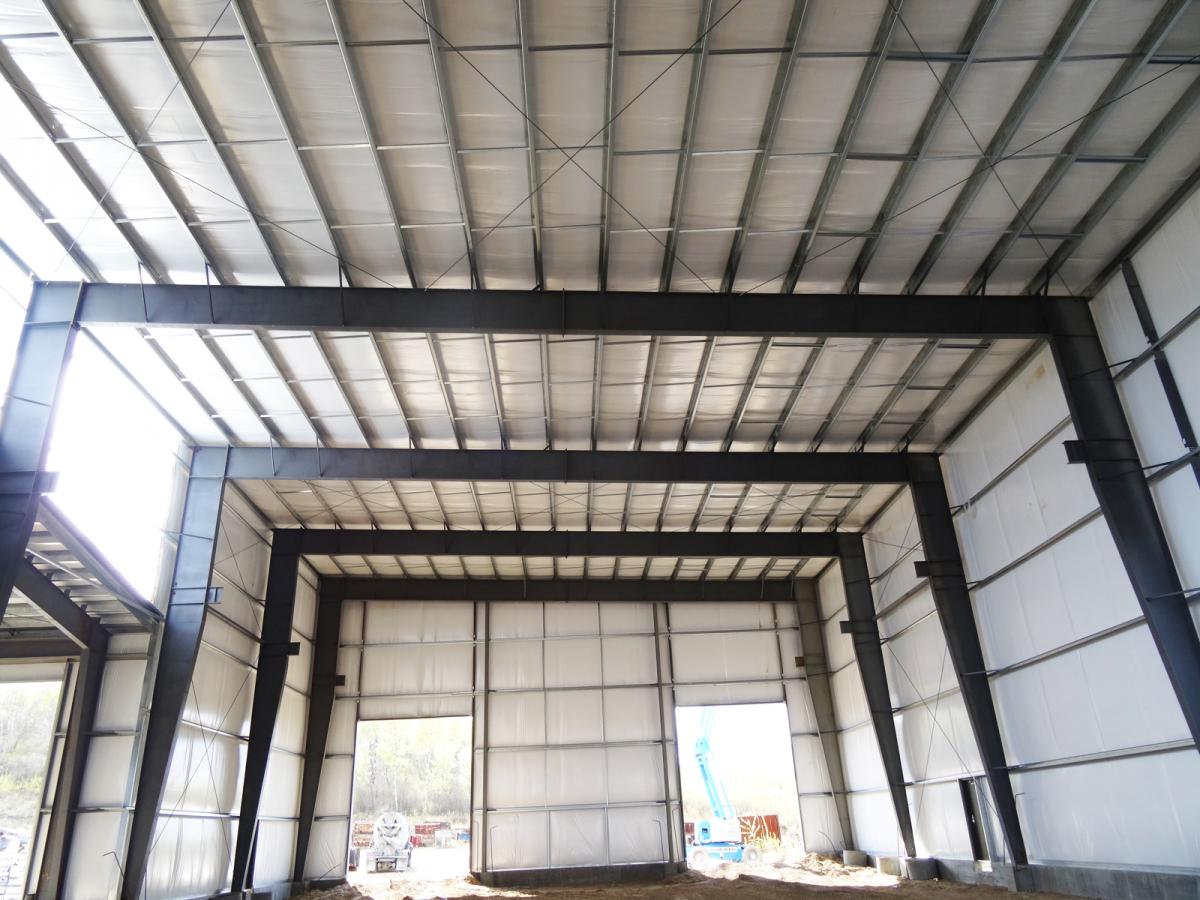Case Study: How Metal and Concrete Mix to Make a Sound Steel Building

Metal Structure Concepts helped add to the operations at North West Precast in Lloydminster, Saskatchewan by installing a steel building
A strong foundation is always needed when erecting any structure. This is especially true when installing a steel building. This is where structural steel and concrete mix to make sure the base of the structure is sound and protected from shifting, leaks, and structural damage.
However, concrete and steel also mix in other ways. Steel buildings can serve their counterparts by serving as a concrete plant, where the cement is mixed and cast.
In the case of Lloydminster-based business, North West Precast, which sits on the Saskatchewan side of the border with Alberta, the company needed an addition to its precast concrete plant for manufacturing concrete pipe and other precast concrete products, so they called Metal Structure Concepts (MSC) to install a pre-engineered steel building.
Foundation First
It takes a bit of ingenuity to erect pre-fabricated buildings, especially when it comes to the foundation. First, an engineer needs to come and inspect the land to see that the ground is stable enough and that the water table will not affect the building. And then the land needs to be graded and levelled before excavation can begin. Once the earth is removed, the foundation work can start. Two types of foundations can be installed for pre-engineered steel buildings. They include:
- Floating foundations, also known as slab, do not use footings and are used when the earth is soft. The concrete is formed into a beam that runs at least two-feet deep (below the frost level in northern climates) around the perimeter, while the rest of the concrete is poured within and embedded with wire mesh and steel reinforcement beams for extra stability.
- Pier and beam foundations use weight bearing concrete piers or wood posts set deep in the ground. The foundation does not rest directly on the ground and usually includes a crawl space. These types of foundations tend to be used for smaller buildings.
Clear Span
MSC was called in to install a 16,000 square-foot building that was built in two parts.
“It was a big open space that needed to house a shop and warehouse. It had to be 40-feet high to fit a 20-ton crane inside,” said MSC owner-operator Steve Ivanitz. “When you need to fit a large piece of equipment like that, you need a pre-engineered steel building because it allows for that clear span.”
Connecting the Pieces
The second part involved connecting the existing building to the new building and included some custom tie-in work.
“Because of the speed and process of installing pre-engineered steel buildings, we could fit it in and add to the building while the business was still in operation. This allows for a functional building process where revenue isn’t being lost,” said Ivanitz.
North West Precast owner Brian Nicodemus had this to say about the work MSC accomplished:
“MSC was chosen because they showed us early that they would work with us when changes to the design were made. Overall experience with the staff was excellent. Someone was always available to answer questions when called upon. Erection of the building was timely and professional. Overall experience was good, and we would definitely recommend MSC for future projects.”
Need a steel building for an industrial project? Read our blog on Industrial Steel Building Prices: 5 Factors that Affect Cost Planning.
Metal Structure Concepts have a prized track record in installing pre-engineered and structural steel buildings in all sizes and for a variety of purposes, including steel garages, commercial businesses, industrial plants and warehouses all over Western and Northern Canada. Call us today to find out how we can help you.