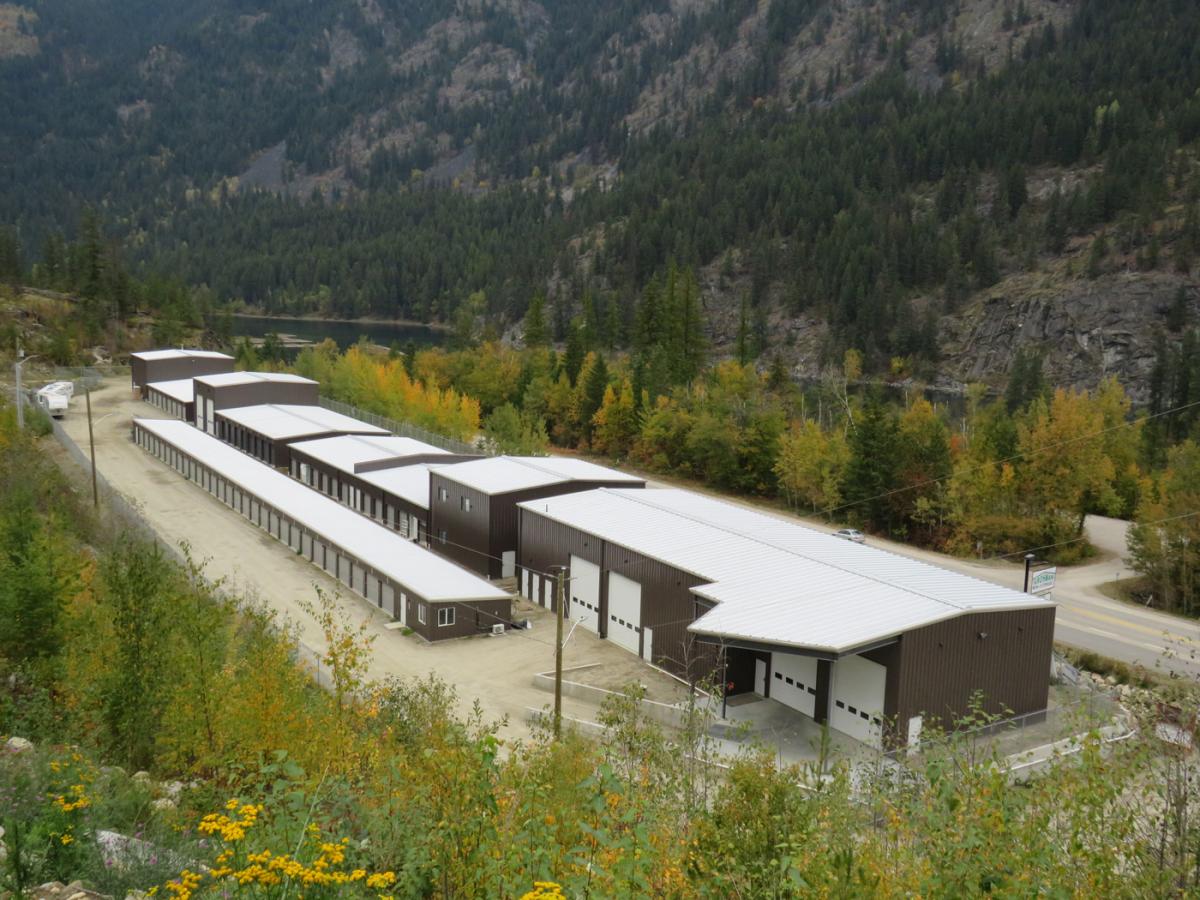Industrial Storage Buildings: 4 Important Warehouse Design Elements

Well-planned storage buildings promote increased productivity and provide employees with a more enjoyable work environment.
Warehouses are the structure of choice for many commercial and industrial storage buildings. When properly located and designed, warehouses create a work environment that’s conducive to:
- Logistics
- Safety
- Productivity
- Profitability
While industrial storage buildings might appear to be nothing more than big metal boxes, the best ones feature a number of key design elements that facilitate a smooth workflow.
1. Clear Spans
One of the key design features that most steel warehouse buildings share is open, clear spans. This eliminates the need for interior support columns, which has many benefits:
- Allows for increased equipment maneuverability
- Maximizes storage area and work space
- Provides more flexibility when planning layout
The structural integrity of pre-engineered metal buildings allows designers to create storage buildings with open spans in excess of 140 feet.
2. Natural Lighting
The use of natural light can have a dramatic impact on industrial warehouse projects. If your employees are working under artificial lighting (i.e. fluorescent tubes) day and night, with limited access to daylight, it can make for a dreary work life.
Natural light creates a work environment that’s more enjoyable, which can lead to increased morale and productivity. Plus, the increased visibility inside your warehouse will promote a safer work environment that could reduce the number of workplace accidents.
This makes sense from a financial and environmental standpoint as well. By using little (or no) artificial lighting during the day, you’ll save money on your hydro bills.
When planning metal buildings, it’s easy to incorporate a combination of skylights and windows into the design to provide ample daylight.
3. Customization
No two operations are the same. Your requirements for industrial storage buildings might be drastically different from someone else’s. By addressing your specific needs in the design process, you’ll end up with a pre-engineered steel building that does everything you need it to.
For instance, if you need to add some office space, or an industrial workshop into the building plan, that can easily be done. If you want your storage building to share the same colours as your company branding, you only have to ask.
Further customization options might include:
- Oversized bay doors for to allow larger equipment or product
- Mezzanine levels to maximize building space
- Insulated wall and roof panels for heated spaces
- Choice of exterior trims for a professional look
4. Strength
Above all else, steel storage buildings need to protect their contents and stand the test of time. When built to both the national and local building codes, an industrial warehouse will stand up to the elements and provide years of worry-free use.
To learn about some of the other planning considerations for industrial buildings, read our post: Industrial Pre Engineered Metal Buildings: 3 Things You Need to Know.
Are you planning an industrial warehouse project? Call the experts at Metal Structure Concepts. We have an extensive background in steel storage buildings and would be happy to discuss your project requirements.