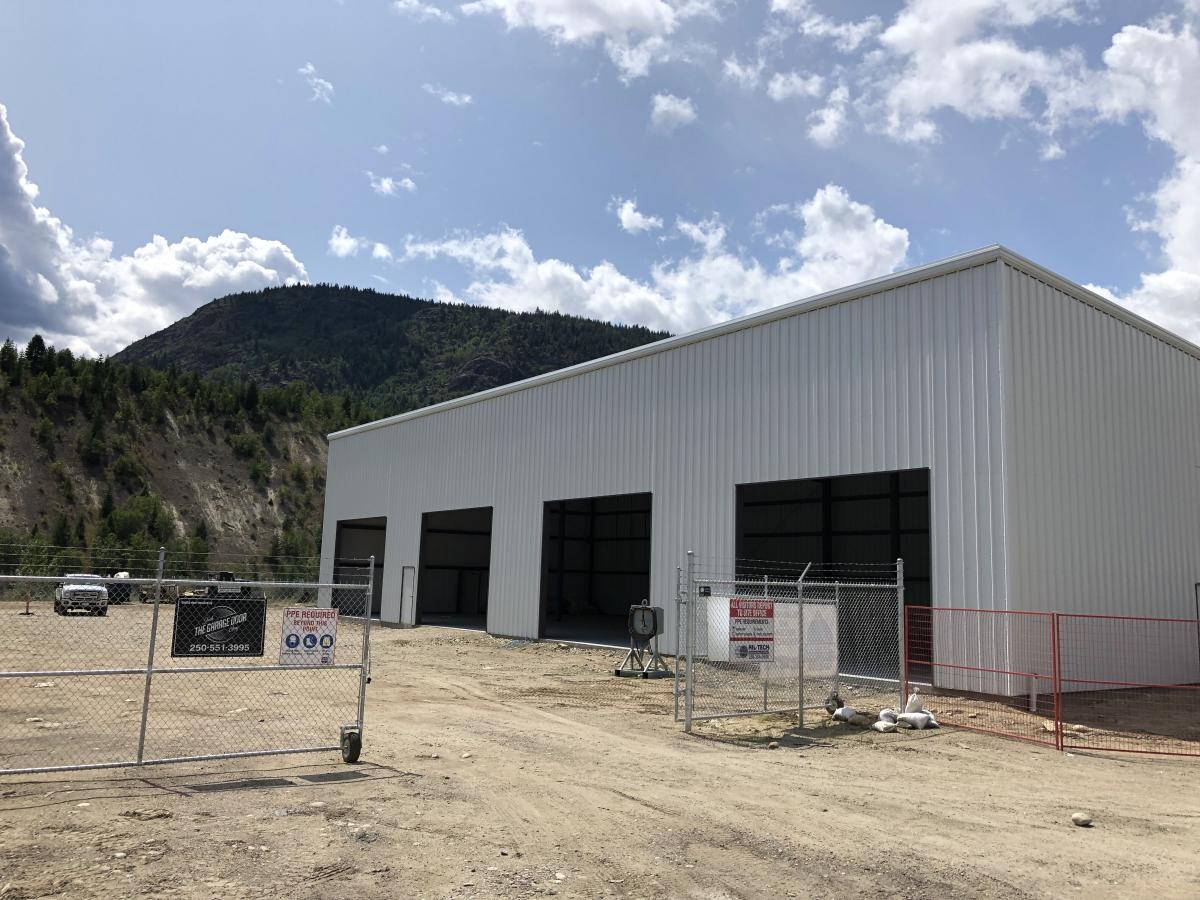Case Study: Meeting the Need for Commercial Storage Buildings with Steel

Metal Structure Concepts designed, supplied, and installed this pre-engineered steel storage building for Home Hardware in Trail, BC.
When it comes to storage buildings, you can’t beat pre-engineered steel for cost-effectiveness and the ease and time in which they can be erected. Case in point is the new building Metal Structure Concepts (MSC) just designed, supplied and installed for Home Hardware in Trail, BC.
An Ideal Contract
The Home Hardware building is the first project MSC has completed working with Hil-Tech Contracting Ltd., a commercial/industrial general contractor based in Trail, BC.
Hil-Tech hired MSC to come up with a solution for the Home Hardware to store its extra building supplies and other equipment. MSC came up with the design for a single-slope 6,032 sq.-ft. building, located across the road from the main store.
“It was a dream working for Hil-Tech,” Steve Ivanitz, MSC owner, says. “They gave us a perfectly organized level site, and our crew was pleased with the concrete and foundation work. Hil-Tech also left us to our own devices. There were no sub-trades or distractions while we worked. They gave us free rein to get our job done.”
It took MSC approximately three weeks to install the building from start to finish.

The single-slope, 6,032 sq.-ft. building being erected on behalf of Hil-Tech Contracting Ltd. for Home Hardware in Trail, BC.
Above and Beyond
The new Home Hardware building features a single-slope roof, meaning the roof only pitches to one side. MSC installed a 52 ft. long sheet of metal to make it a standing seam roof, which does not require a joint and therefore is less likely to leak. The roof is insulated for R-50 to meet new National Energy Building Codes, while the walls are rated for R-20.
A two-hour fire-rated wall was also installed on one side of the building to protect adjacent properties, says Ivanitz.
Economical Steel Buildings
Pre-engineered steel structures meet several budgetary requirements for commercial businesses, as they are the quickest and most inexpensive way to build. They can also be customized with finishes, paints, and add-ons.
"No building is the same. All are different because of their design loads that work in conjunction with the climatic data of where they are located," says Ivanitz.
These considerations include:
- Snow load
- Rain load
- Seismic Activity
- Terrain

An open interior, combined with the single-slope roof provides ample storage for Home Hardware's extra building supplies and equipment.
Other Benefits of Steel Storage and Warehouse Buildings
While the Home Hardware building does feature an interior column, one of the benefits of pre-engineered metal buildings is the ability to do large clear spans. This vast, open space is perfect for storage, a warehouse, an airplane hangar, and other structures where large equipment or supplies need to be stored. Steel buildings have this advantage because they can be built up to 250-ft. with no interior columns.
Metal Structure Concepts is one of the leading providers of pre-engineered and structural steel construction for commercial, industrial, agricultural, and other operations in Western Canada. Contact us to get a free quote.