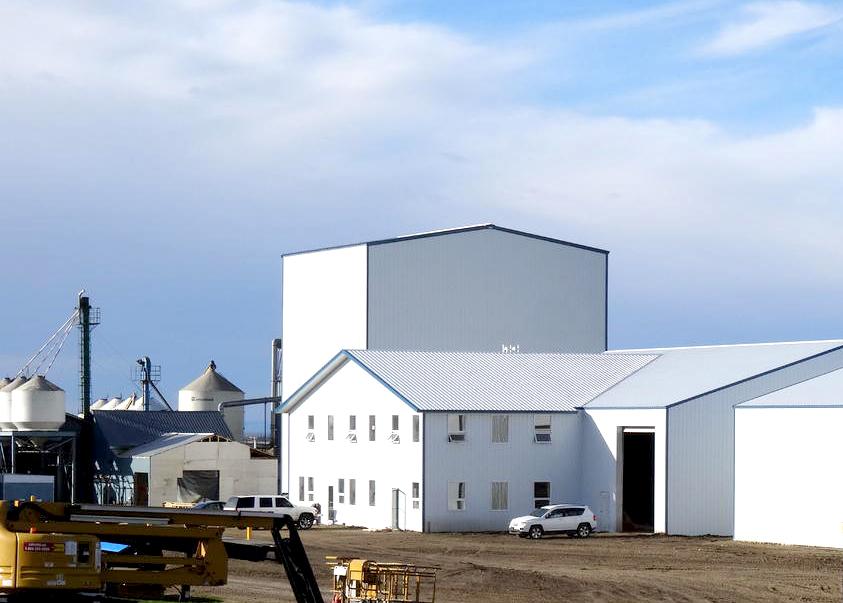Case Study: Agricultural Business Sprouts from Pre-Engineered Steel Building

Metal Structure Concepts built a custom pre-engineered steel building for Ag-Vision’s Dynamic Seeds operation in Fairview, AB.
Alberta has a vast swath of fertile land where farms and agricultural-based businesses deal with everything from livestock to grain. Barns and stables are often needed to house livestock and horses, but farmers also need places to store and process their hay, grain and seed. A pre-engineered steel building is an ideal solution for the farm. Not only are steel building prices an economical choice for those in the agricultural trade, they are quick to install and can be customized to suit your business’ needs.
Dynamic speed at Dynamic Seeds
Ag-Vision Seeds is an Alberta-based company that buys, processes and sells both crop seeds and native grasses, forage and turf at its Dynamic Seeds location in Fairview, AB. When company president Cao Chun Hua put in a request for a steel building to be built by Metal Steel Concepts (MSC), he needed the building for his seed wash facility installed right away.
“We fast-tracked the project,” said MSC owner Steve Ivanitz. “It usually takes a couple of months from the time we start talking to the time we start building, but for Dynamic Seeds it only took a week for the contracts to be signed and for us to get building. We were on the site for 15 days and then we were out of their hair.”
Going the distance
MSC worked quickly to design a building that would be high enough to fit the conveyors that carry the seeds.
“We ended up with a building that has a 2,750 square-foot footprint and the whole building is 60-feet tall,” says Ivanitz.
With the prefab building’s steel parts coming from supplier American Steel Company, both the columns and roof beams were made of primary conventional steel, while the zed-shaped purlins bolted into the roof and girts bolted into the columns were made from secondary steel.
“The columns that support the building are in two pieces and needed to be placed precisely at the proper height to support the roof beams and secondary parts,” says Ivanitz.
Special touches
Known for their custom steel buildings, MSC built a gable roof with a 55-eave-height clearance out of prefabricated steel parts, and later returned to the site after the conveyors and equipment were placed in the building to install more than 20 windows.
“We also installed a canopy over the front entrance to keep the rain off the doors,” said Ivanitz.
Testimonial
Ag-Vision president Cao Chun Hua had this to say about the work MSC did at Dynamic Seeds:
“The pricing was very competitive and there were no surprises at the end of the build. The project was completed efficiently and on time, as per the contract. The staff was very friendly and easy to work with, and at no time did we have trouble contacting Steve with any questions and/or concerns. He was always ready to answer our questions. One important thing to note, when the job was completed, the yard site was left clean and neat – such a welcomed surprise. Should we be planning any new builds in the future, we will be sure to contact Steve at MSC.”
To see how economical steel buildings are for your agriculture project, read our blog on How Pre Engineered Steel Buildings are Ideal for the Farm
Need a building for your farm or agricultural business? Metal Structure Concepts has experience in installing everything from pre engineered steel barns and commercial steel buildings to steel workshop buildings, warehouse buildings and modular buildings all over Western Canada. Contact us today for a free estimate and to see how we can help you build from the ground up.