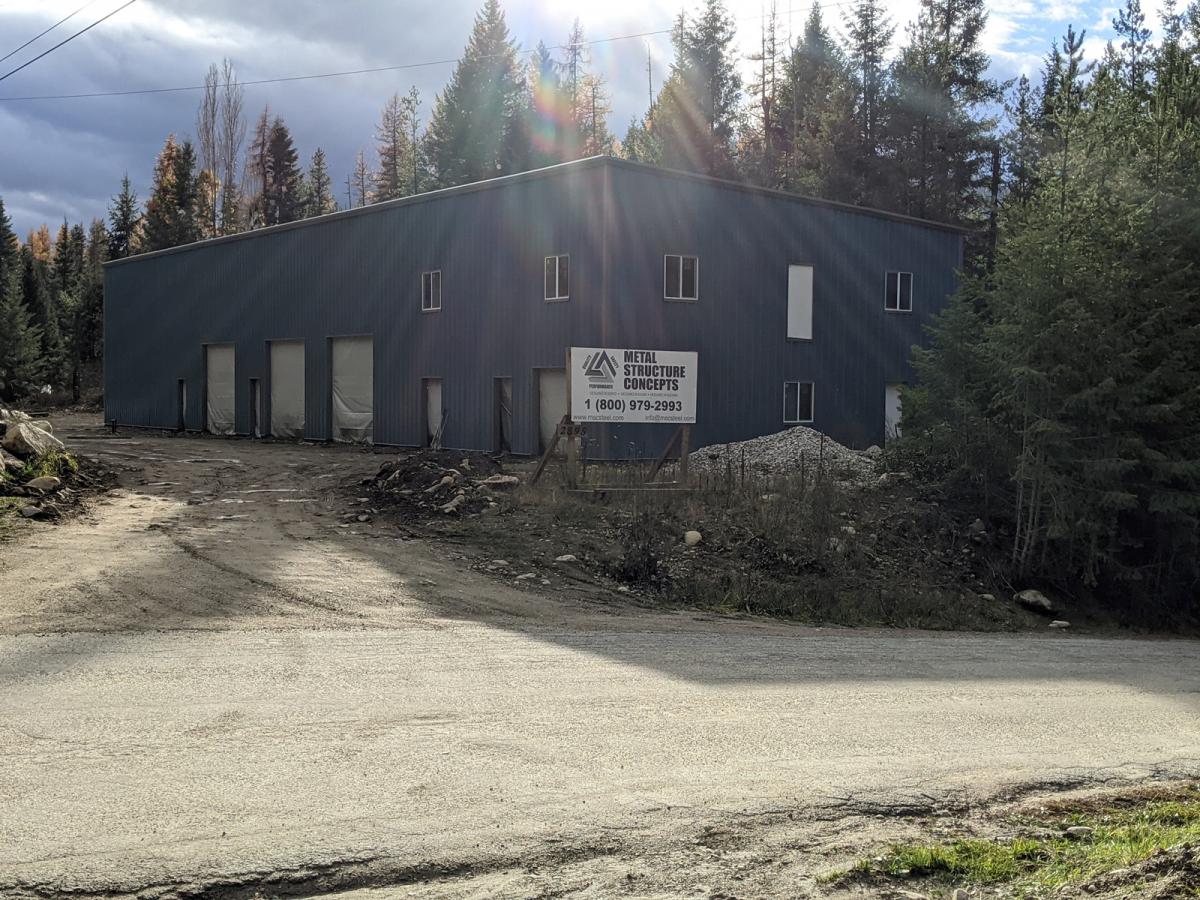5 Ways to Customize a Steel Garage

When it comes to steel garage design, there are plenty of opportunities for customization to enhance functionality and visual appeal.
In its most basic form, a steel garage is a functional workspace that offers shelter from the elements. You could take the description a step further and add that a pre-engineered building of this type also provides security for whatever it’s housing. But a garage can be so much more than that!
Thanks to options for customization, it’s possible to enhance these structures to:
- Create a more pleasant work environment
- Increase the range of services and tasks you can perform
- Make them more visually appealing
You’ve probably heard of many of the following options, but perhaps you didn’t realize they were possible in a steel garage. You might be surprised by what pre-engineered building designers can incorporate into the plans.
-
Floor Plans
If you require a steel garage for a commercial endeavor—such as a mechanic’s shop or welding company—it’s beneficial to separate your workspace into designated areas, such as:
- Vehicle bays/main work area
- Office area
- Lunchroom
- Bathroom
- Customer lounge
- Point of sale
Once you have a vision of what you want your new building to look like, a designer can easily incorporate your customized wish list into the plans. The result is an extremely functional workspace that your employees and customers will appreciate.
-
Heavy Lifting
If you plan on lifting and moving heavy objects in your garage, an overhead crane is an invaluable tool. By incorporating this into the design, you’ll ensure that your pre-engineered building has the clearance and column strength to support both the device and the objects you intend to lift.
-
Entrances
Some steel garages have only a single man door as the only access point. Most will feature a larger door to permit larger objects such as:
- Vehicles
- Boats
- Tractors
- Heavy equipment
- Raw materials
The standard option is a garage door, but they’re available in many customizable options, such as:
- Canopy
- Roller
- Sectional
- Side-hung
- Bi-folding
To learn more about this, check out our post: Pre-engineered Steel Buildings: What Makes Roller Doors so Popular?
-
Exteriors
These days, company branding is becoming more prevalent across all sectors, including commercial and industrial. When you present a professional image to your clients, it:
- Shows that you take pride in what you do
- Helps set you apart from your competition
- Creates an inviting atmosphere
With advancements in pre-engineered building design and metal coating technology, it’s possible to customize the exterior of steel buildings to match your company colours and promote what you do.
Plus, you can design your garage to look like just about anything thanks to an array of available roof types (single-slope, gable-style etc), exterior finishes and window options.
-
Insulation
To provide year-round comfort for you and your employees, insulated wall and roof panels are a customization option that will keep you heating and air conditioning bills to a minimum.
To learn about the latest advancements in steel garage design, call Metal Structure Concepts. We take on projects of all sizes across Western Canada and we stand by our work.