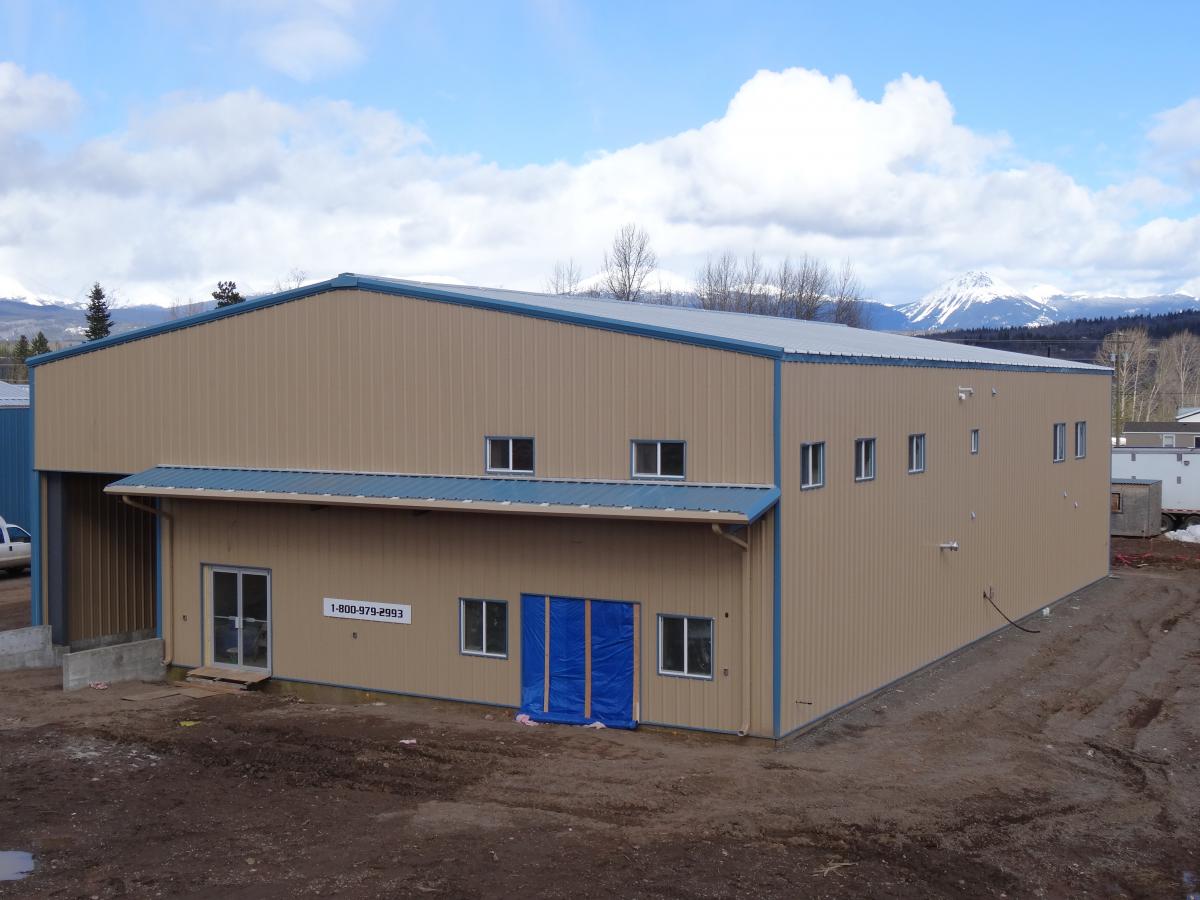5 Ways Pre Engineered Steel Buildings Can Customize Community Facilities

Pre engineered steel buildings are a cost-effective solution for community groups in need of long-lasting, well-built facilities.
Municipalities and non-profit organizations often face financial constraints when budgeting for new community buildings. In recent years, pre engineered steel buildings have become increasingly popular because they offer a highly customizable option that also happens to be cost-effective compared to other construction methods.
Pre engineered buildings also provide a tremendous amount of versatility, which further enhances their appeal to community groups. Here are a few examples:
-
Clear Spans for Multiple Applications
One of the key benefits of a pre engineered steel building is that its structural integrity allows for substantial open spans. It’s possible to build up to 150-foot spans without the need for interior support columns. This design characteristic provides numerous advantages, including:
- Unobstructed views (i.e. auditoriums)
- Unimpeded maneuverability (i.e. gyms, ball courts)
- A feeling of spaciousness (i.e. galleries, exhibits)
- Highly customizable floor plans (i.e. office space, multi-use facilities)
-
Quality Acoustics
With prefab buildings, you can outfit the interior just like you would any other modern construction method. This includes options for sound dampening technology to create an acoustically pleasing environment for music, plays and other performing arts events.
Everyone in attendance—whether they’re sitting at the back of the room, or in the front row—will have a better experience.
-
Exterior Finishes
Unlike the prefab buildings of yesteryear, modern pre engineered steel buildings offer plenty of options for customization. For starters, the building exteriors can be made to look much more appealing thanks to a wide array of finishes, such as:
- Brickwork
- Masonry
- Stucco
- Wood siding
In many instances, you won’t even realize you’re looking at a pre engineered steel building from the outside.
-
Customizable Floor Plans
As far as building interiors are concerned, there are countless options for floor plans within a pre engineered steel building. And that’s exactly what a community building needs. With a little forethought, you can easily incorporate things like:
- Conference rooms
- Classrooms
- Day care centres
- Commercial kitchens
- Auditoriums
- Cafeterias
Once you decide on the intended usage, you’ll be able to determine the total space required and then lay out the floor plan to ensure you enjoy maximum use of space.
-
Expanded Use
If you foresee your multi-use facility growing in the future, pre engineered buildings are a solid choice because they can be expanded. Especially if you account for future growth in the design phase, you’ll be able to accommodate the progress as the need arises, or as your budget permits.
While this approach will be more costly than building everything up front, it might be a more attractive option for budget-conscious groups.
To understand more about planning, read: Pre Engineered Metal Buildings: Understanding the Planning Process.
Pre engineered steel buildings are suitable for a wide array of uses, ranging from multi-purpose facilities to industrial buildings. To discuss your particular needs, call Metal Structure Concepts.