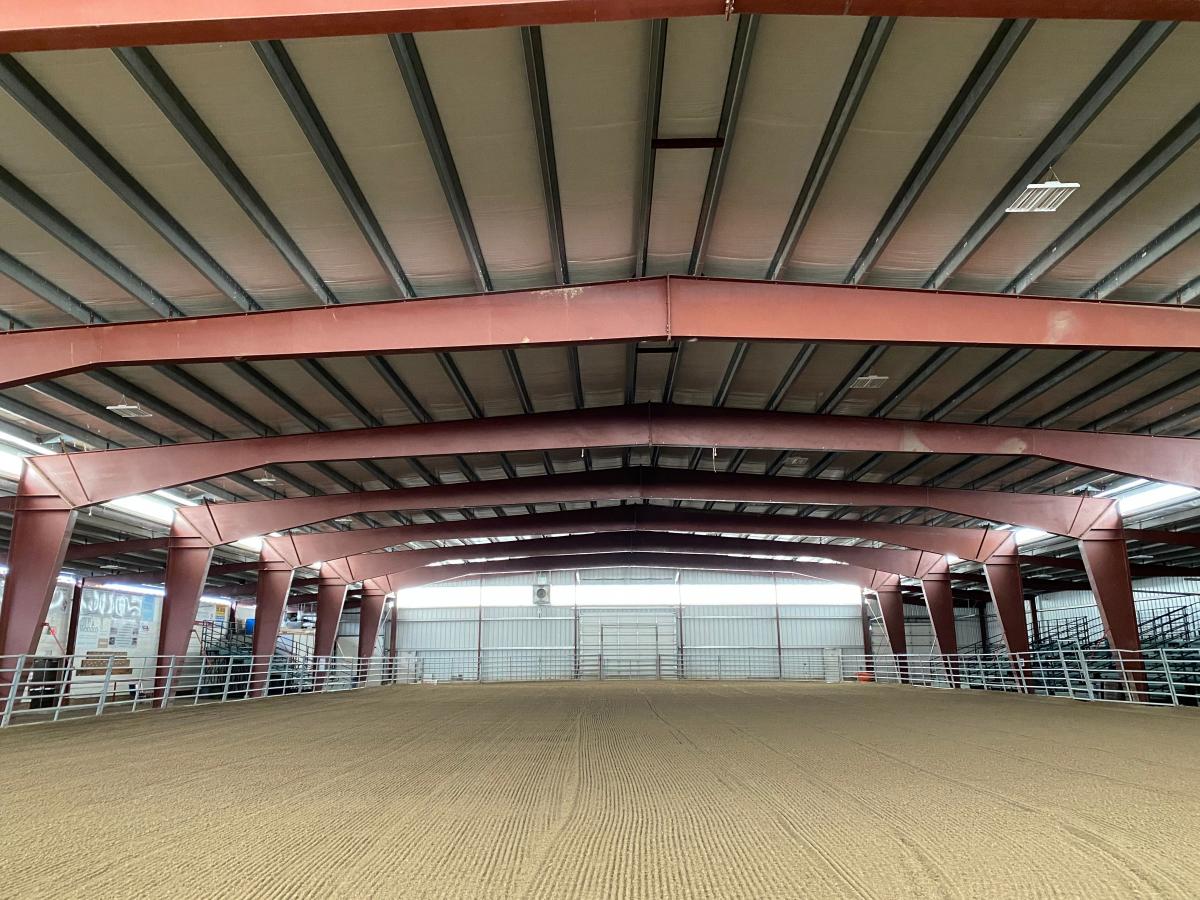4 Planning Tips for Pre Engineered Steel Buildings for Sport Facilities

When designed for a multi-use facility, pre engineered steel buildings can accommodate an excellent range of activities.
The use of pre engineered steel buildings for community sporting facilities provides many design possibilities. During the planning process, it’s a good idea to choose which features you wish to incorporate to maximize your development dollar and provide as broad a use as possible.
Many municipalities and private groups have long recognized the benefits steel buildings for this very reason. Their flexibility and cost-effective nature make them well suited to an array of multiuse community projects, whether they’re funded by taxpayers or private investment.
Here are some tips that will help make the process less daunting and avoid costly mistakes.
1. Determine Your Primary Usage
Once you’re determined what your budget is (including sourcing financing), you’ll want to determine who’s going to be using the facility. Fortunately, the open-plan design of a community gymnasium lends itself to a number of sport activities:
- Basketball
- Volleyball
- Pickleball
- Badminton
- Indoor soccer
- Dance
- Gymnastics
- Martial arts
By making the space available to as many users as possible, you’ll be catering to as many groups as possible. This ensures the facility will be used effectively, with increased user fees helping offset the cost to develop it.
It’s also a good idea to determine whether your facility will be used for competitions. Certain sports have specific space requirements in order to be used in an official capacity.
2. Optional Add-ons
Not all sporting activities require the open floor space of a gym. Fortunately, with pre engineered steel buildings, you can take a modular approach in your planning to incorporate complementary areas to create a well-rounded sporting environment. Some of these extras include:
- Weight room
- Yoga studio
- Group exercise (Zumba etc.)
- Physiotherapy/massage clinic
- Daycare/children’s play area
- Boardroom/meeting room
- Concession/cafeteria
- Spectator area/bleachers
It would prudent to prioritize your desired features and rank them in order of importance before you get underway. That way, if you need to compromise for the sake of your budget, the lower ranked options can either be added later, or scrapped altogether.
3. Room for Expansion
Let’s say your budget doesn’t allow for all of these extra bells and whistles right away. Even if you started with just the gymnasium space, the flexibility of pre engineered steel buildings allows you to expand later.
Of course, you’d need to ensure your building lot could accommodate growth at a later point. It’s also a good idea to plan these later developments so that they can be carried out efficiently and with as little disruption and additional cost as possible.
4. Don’t Forget the Essentials
It would be great if you could simply build a gymnasium and people would come. Unfortunately, it doesn’t work that way. Certain other amenities need to be in place for a facility like this to be function properly. A few examples include:
- Parking
- Equipment storage
- Showers
- Change rooms
- Toilets
- Office space
To learn more about making your sports facility more inviting, read our post: Steel Building Strategies: How to Make Multipurpose Facilities User Friendly.
Are you planning a sports facility for your community? The experts at Metal Structure Concepts provide complete design-and-erect services for pre engineered steel buildings. Call us to discuss how we can help bring your project to life.