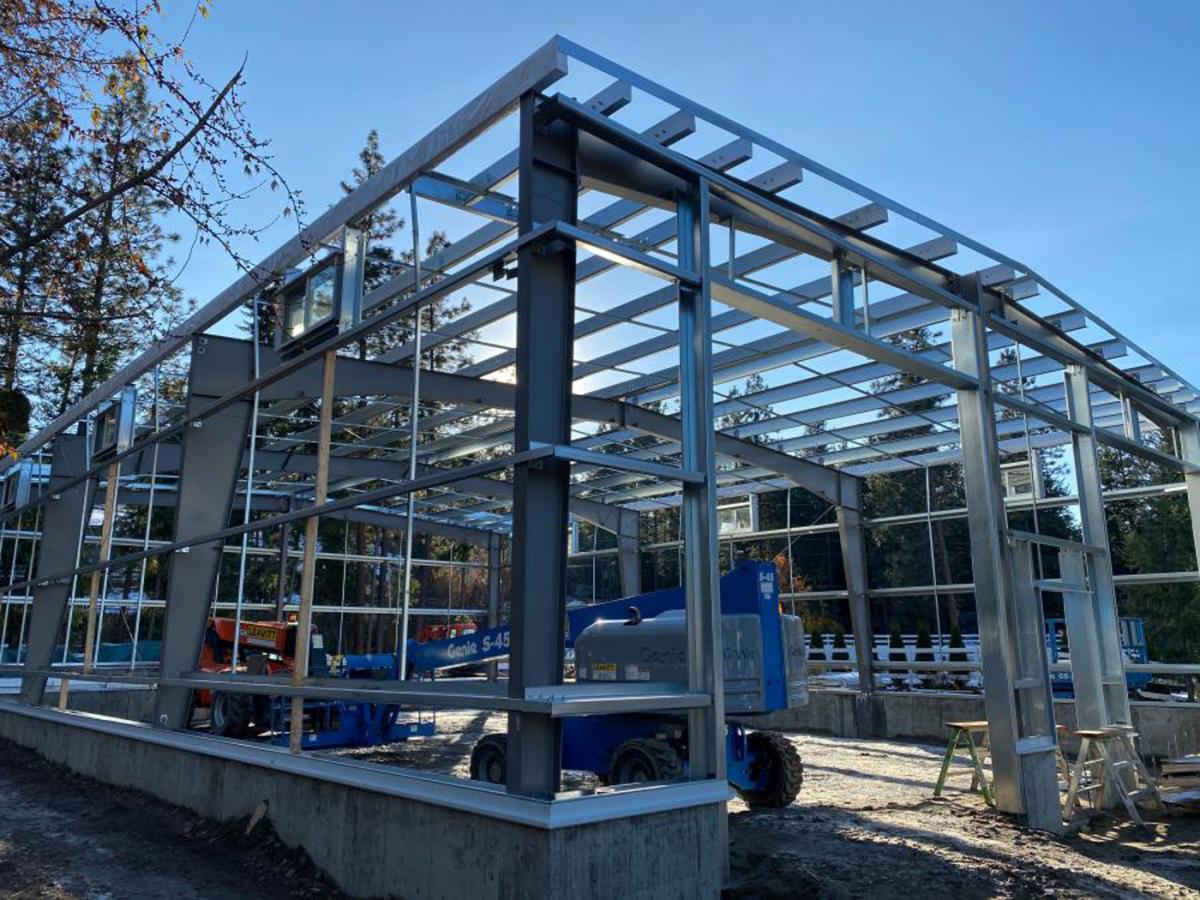Steel Houses? Are They Possible?

When it comes to steel buildings we often consider commercial and industrial applications. However, did you know there is a trend for livable spaces being constructed with pre-engineered steel?
Pre-Engineered Steel for Livable Structures
In our continuing Q&A series with Steve Ivanitz, owner of Metal Structure Concepts, we discuss the stages of the project and when payments are due after purchasing a pre-engineered steel building kit.
James (interviewer):
Does MSC build livable structures?
Steve (owner, Metal Structure Concepts):
On paper no, but we have built liveable structures before. We’ve made probably four or five buildings that come to mind, where your typical bachelor or a guy that works in the oil patch wants a shop that he's just going to build a mezzanine in the back corner. He's working inside and living in it too.
If that's what you mean by livable structures, the residential market is its own animal. There's a whole bunch of different codes and code rules when it comes to residential.
It does come up sometimes. We're looking at building a steel house for a guy in Nelson, and I think we'll probably end up doing it.
He's going to use insulated metal panels for the roof and walls which is by far the best product for what he wants to do. He likes the industrial look, and he's going to paint the ceiling black. He's going to finish the walls with some pine tongue and groove on the inside after. He wants that shell and that industrial-looking type of building with the insulated metal panel. So we'll probably end up doing one here, but we haven't focused on that market, and I haven't chased it because it's a niche market.
James:
Interesting. How big is the steel house you’re looking at doing in Nelson?
Steve:
He's looking at about a 2,500 square-foot footprint.
James:
Is the building higher than usual?
Steve:
No, his building is about 20-24 feet high, so very similar to a two-story house.
James:
Is it an open-plan design?
Steve:
Yeah, he wants an open concept building. However, he's not sure exactly yet. He might do a mezzanine. He might even have one portion of it as the garage pull underneath the mezzanine for the cars, and then the mezzanine would be part of the living quarters upstairs.

An internal mezzanine is a great option for more storage, living quarters, or office space.
James:
A little bit of a similar idea to a drive-in shop where you can live in it as well, yeah? Is he just a regular dude, or is he a mechanic?
Steve:
He's a regular dude with some unique ideas.
James:
So IMP, that’s insulated metal panels - the high-end stuff that's insulated really well, and it also can be sealed really well. Cost-wise, I'm just curious whether a pre-engineered steel house will be comparable to a regular wood-framed house?
Steve:
I don't know, to be honest. I don't know yet. I think it would probably be a little bit less. I think even with insulated metal panels to build something that size, and that high and putting a mezzanine floor in there for him, his upfront construction costs to lock up would be a little bit cheaper than wood.

With minimal maintenance and long-term durability, steel buildings are replacing wood-framed buildings.
James:
You're talking $150 per square foot up to $250 per square foot for traditional finishes. For regular construction, all included, for 2,500 square feet, you’d end up close to $500,000 if you use a $200 per square foot. Are you anywhere near that?
Steve:
No, I think his locked-up shell will probably be in the range of $150,000 to $180,000. That would be his roof, and walls closed up to the weather.
James:
So to lock up? Then he's got to do all the electrical and mechanical work which is probably about the same again?
Steve:
Ya, probably about the same. Still, I think the entire cost of the home would probably be about 20% lower.
It's a conversation to have in a year from now to really know. He's looking at doing this next spring. He came to Kelowna yesterday, looked at some of our buildings, and looked at the insulated metal panels we've got on buildings around town. He loved them and has been doing lots of research.
James:
Yeah, definitely a bit of a future trend potentially for you guys.
Steve:
It's becoming more and more expensive to build traditionally. Pre-engineered steel is becoming an option now.
James:
Plus, people are into those little eco habitats these days. The kind of boxy style, modern, low-energy use, super-insulated buildings.
Steve:
Insulated metal panels can go up eight inches thick, which is like an R50. That's a true R50. There is some science there. I'm not an expert on every panel thickness, but that is insulation is far superior to traditional construction methods.
James:
Yeah, that’s a definite advantage. It's greener or at least more energy-efficient to heat and cool because of the R-value and because of the way it's built. I’ve heard of people building houses out of shipping containers. That sort of idea is a whole trend with the younger generation and millennials.
Steve:
This insulated metal panel is the solution because it gets your R-values high, and it meets code. In my experience, container homes require many retrofits and work to get that where you need it. It’s harder to start with a container. The future may see more pre-engineered steel residential buildings. Technology is changing and home-building materials are changing too. It’ll be interesting to see where the industry goes.
To learn more about our steel products and project, contact us directly or get an online quote. We will work with you on any project from Commercial to Community buildings. Browse through our past projects to find some inspiration.