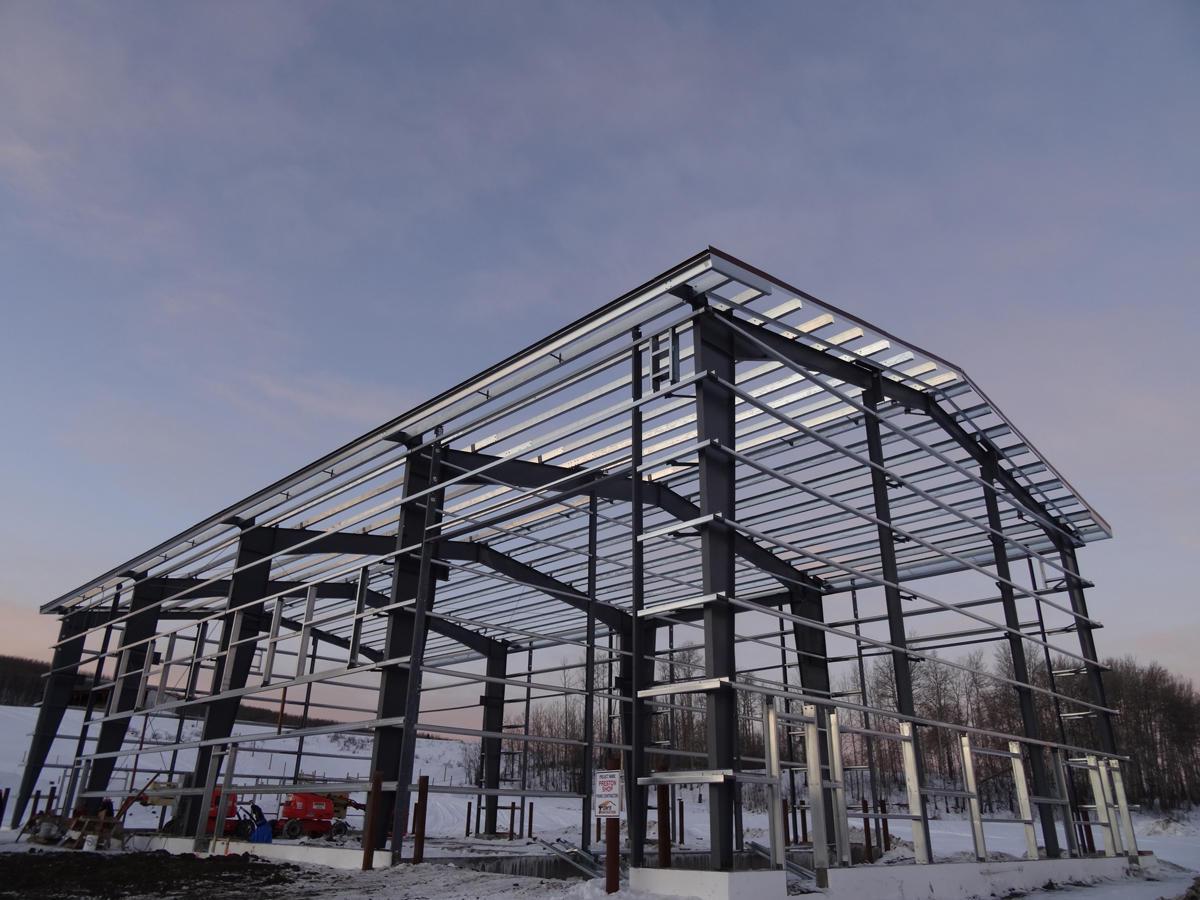Case Study: Not Your Average Steel Barn

Preston Ranch is home to one of the most highly customized steel barns that we've ever built.
We’ve been asked to design and erect numerous steel barns over the years, but few can rival the complexity and customization of the one we installed last winter at Preston Ranch in Fort St. John. The owner had a specific vision for what he required, and we were happy to work with him to deliver exactly what he wanted.
“There’s not much more we could do to that building to customize it,” grins Steve Ivanitz, owner of Metal Structure Concepts (MSC), a pre engineered steel building company based in Kelowna. “It’s full of custom touches and features, as opposed to a commercial warehouse building that’s basically a box.”
Located about an hour outside of the city centre, Preston Ranch is a 1,500-acre plot of land used to raise buffalo. The project called for a 60x120-foot structure with custom features pretty much everywhere you look.
Eye-catching Exterior
One of the first things you’ll notice about the Preston Ranch project is the exterior, which includes:
- Black standing-seam roof with snow breaks
- Red exterior cladding
- White trim and doors
This combination certainly makes an impressive sight, and it’s a good reminder of how custom steel buildings can be designed to provide aesthetic appeal. For more on this, read: Like a Rainbow: How Colour Adds a New Dimension to Steel Buildings.
This steel barn also features a two-foot overhang around the entire building, complete with soffit.
Enhanced Functionality
There’s a fully enclosed wash bay at one end that’s sealed with interior liner panel. This is a handy feature because farm vehicles tend to be dirt magnets.
To make vehicle maintenance, repairs and inspections easier, there’s a 10-ton overhead crane in the building. Access is easy even for larger equipment thanks to oversized bay doors.
The building’s interior receives plenty of natural daylight, as we installed about 20 windows around the structure.
Built for Winter in Northern BC
As our erection crew found out, winters in Northern BC can get a bit chilly. To ensure the building’s occupants are comfortable even in the coldest (or hottest) conditions, we stuffed the walls (R37) and roof (R47) with insulation.
This project was a full winter build, completed between December 2017 and February 2018. Our ground crew really had to step up to work in the harsh conditions. While it didn’t snow all that much, temperatures plummeted as low as minus-40C!
Overall, this is a project that we’re particularly proud of, as it demonstrates our ability to work in difficult conditions. It also required a considerable amount of planning and communication with our supplier’s engineers to work out the fine details of this complex design.
From basic steel barns to highly customized agricultural buildings, Metal Structure Concepts will help you design a building that meets your precise needs. Call us for a free, no-obligation quote.