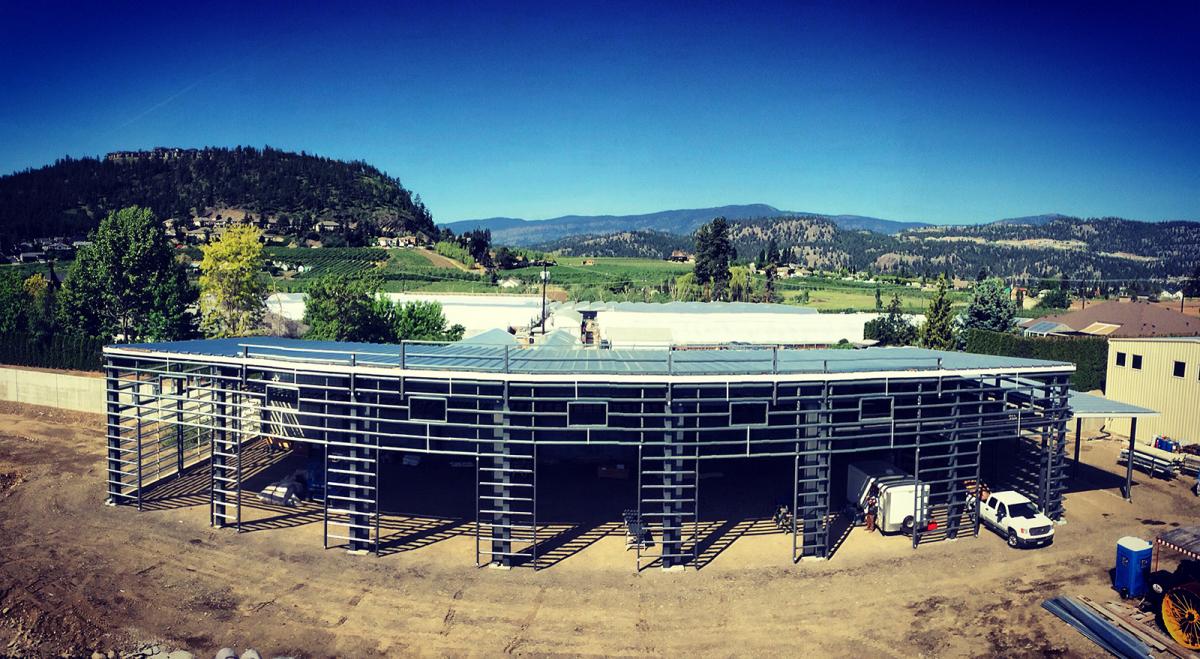3 Mistakes to Avoid with Pre-engineered Steel Buildings

The ability to add skylights and other customized features is something that often gets overlooked with pre-engineered steel buildings.
As a company that designs and erects pre-engineered steel buildings, we’re familiar with the potential pitfalls that can happen if they’re not planned according to the intended use. That’s why we work closely with clients to ensure the finished product is exactly what they envision it to be.
In some situations, a client might not underestimate what’s actually needed. Other times, they might not realize the full range of options available to them. This article is meant to highlight some of the common challenges and oversights faced by people considering a pre-engineered building project.
Building Size
As with all things in life, cost is an important factor in choosing pre-engineered steel buildings. And one of the first areas where people try to reduce costs is building size.
Let’s say you’ve decided to build a steel garage. While opting for a smaller building might save you money up front, you could regret this decision later on. That’s because you’re more likely to end up with a building that:
- Limits your ability to store vehicles and large equipment
- Limits overall storage capacity
- Hinders your ability to work
To make sure your steel garage does everything you need, make list all of the things you want to use if for, and all of features you want it to have. This could include:
- Vehicle storage and maintenance
- Small storage (garden tools, boxes, kids’ bikes etc.)
- Workbench
- Bathroom
- Office space
Also take into consideration your future needs. If you plan on adding vehicles or equipment at a later date, now is the time to plan for it.
Building Aesthetics
The days of pre-engineered steel buildings looking like big, boring boxes are long gone. Sadly, many people don’t realize the extent to which computer-aided design has helped give project managers, business owners and homeowners enhanced options for planning the appearance of their structures.
Here are a few examples:
Roof type: Choose from flat, single-sloped or gabled
Windows and doors: Increase natural light and building access
Exterior finish: Complement an existing building, or choose from an astounding array of finishes and exterior colours
Local Building Codes and Bylaws
One of the first things you’ll need to do is to visit your local municipality to obtain the necessary building permits and ensure your structure meets all local building and zoning bylaws. Every city has its own structural requirements for:
- Snow load
- Wind load
- Seismic load
If you fail to obtain the necessary approval before you build, you could be forced to cease construction at any point, and possibly be required to tear it down at your own expense. By working with reputable pre-engineered steel building companies, they will ensure your project meets all of the necessary requirements. They can also help you navigate the permitting process.
To learn more about the value of working with steel building companies, read our post: Industrial Metal Buildings: Why Choose Firms that Offer Complete Design-and-Erect Services?
Looking for a company that specializes in designing and erecting pre-engineered steel buildings all over Western Canada? Call Metal Structure Concepts to discuss your building objectives.